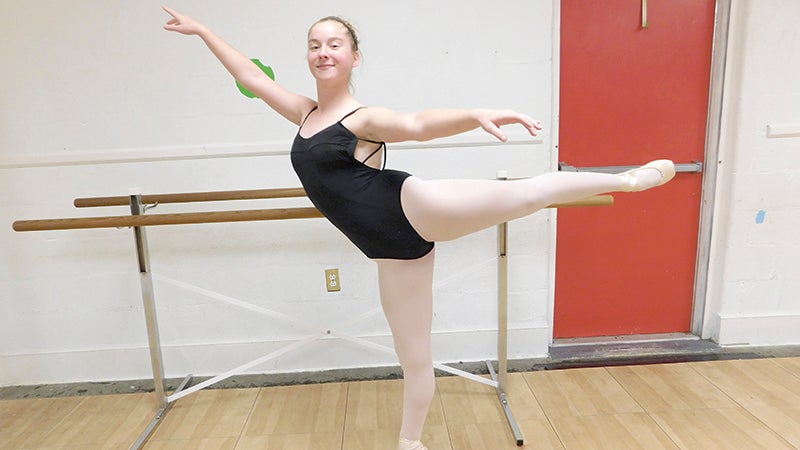Church makes way for addition
Published 8:26 pm Monday, May 11, 2015

A historic home on North Main Street, which dates to 1912, was demolished last week by the nearby church that owns it. The church plans an expansion of its existing facility.
Demolition took place last week to make way for an addition to First Baptist Church Mahan Street.
One of the buildings torn down was a historic structure, according to Suffolk Nansemond Historical Society volunteer Sue Woodward.
“I was real sad to see it go,” Woodward said of the home at 403 N. Main St. “It’s been there more than a hundred years now, and it’s kind of a landmark on its own.”
The house at the corner of North Main and Mahan streets was built around 1912, according to a history of the site in a Historic Landmarks Commission document. Willie Colden built the home using materials from an earlier home on the site.
The site was formerly the location of an almshouse and a school, according to the HLC document. The almshouse was built in 1754 and was possibly one of the first structures in Suffolk, according to the document.
The building belonged to the Shelton family and was saved from the fire of 1837, according to the document. In 1852, the Shelton heirs sold the home to Alfred Adkins, and Adkins sold nearby land in 1871 for $1 for the construction of the church.
Colden bought the home in 1912, tore it down and built the home that was torn down last week. Colden was black, and it was unusual at that time for blacks to live on North Main Street.
“The Coldens apparently were real active at First Baptist Mahan,” Woodward said. “Some people say the early meetings of the church were held at the previous building. It was connected to the church prior to the church having bought it.”
The home was severely damaged indoors, according to a report to the Historic Landmarks Commission. The floor in the kitchen area had collapsed, the basement was unstable, and there was fire and water damage throughout, according to the report.
The church also demolished a 1960s-era home at 409 N. Main St. and plans to demolish a home that dates at least from 1885 at 415 N. Main St., according to Historic Landmarks Commission meeting agendas.
In their place, the church plans a new, 10,550-square-foot addition for a new social hall, entry lobby, restrooms and commercial kitchen, according to staff reports in the commission meetings. It also plans additional parking. Some members and guests currently have to park several blocks away when attending services and functions, according to the meeting minutes.
The Historic Landmarks Commission approved the demolition of the historic buildings, and the construction of the addition, in September.
The church’s pastor, Steven Blunt, did not return several calls for comment.





