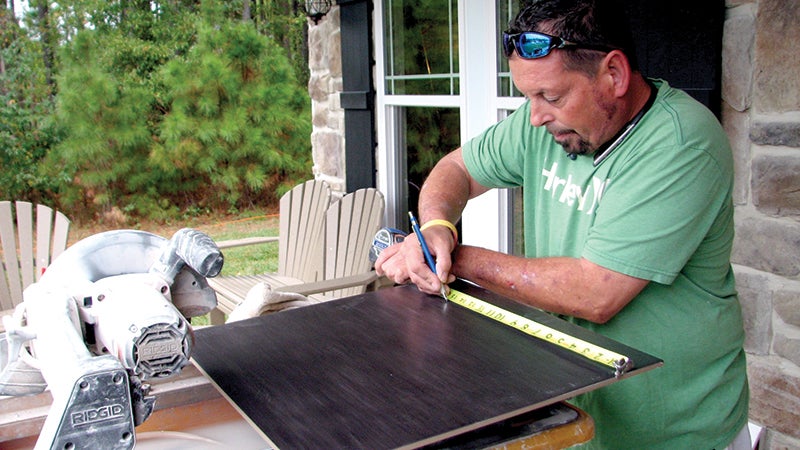Homearama returns this week
Published 10:07 pm Monday, October 16, 2017

- Ronnie Henning cuts tile for the Ore Builders home at the Homearama site on Monday afternoon. The six custom homes were a flurry of activity as builders, tradespeople, decorators and show organizers put the finishing touches on the homes and the site for Friday’s opening.
Even as a dreary drizzle fell, the Estates of Pitchkettle Farms was enveloped by a flurry of activity on Monday.
There’s less than a week left until the opening of the Tidewater Builders Association’s 35th annual fall Homearama in the Suffolk neighborhood off Pitchkettle Road, and tradespeople of all kinds were on site putting the finishing touches — paint, carpet, tile and odds and ends — on some of the homes.
Les Ore of Ore Builders, who is building one of the six homes and also is chairman of the show, wasn’t worried in the slightest as tradespeople moved in and out of the Ore Builders home on Monday afternoon.
“You’ve got multiple trades that are doing multiple things,” he said.
It all seems to be cutting it close to an outsider, but everything will shape up by Friday, Teresa Howell said.
“To see how things transform almost overnight, it’s kind of magical once the show opens,” she said. “Come Friday, it’s like a different world.”
The single-site event will feature the six homes offering ideas on custom home features, landscaping and interior design, Ore said.
“Every home has got killer decorating ideas,” he said, suggesting even apartment-dwellers will enjoy checking out the ideas the show has to offer. “Every home has its own decorator, so it has its own flair.”
Homeowners will enjoy getting ideas for home improvement and landscaping as well as decorating, Ore said.
Not only the homes but also everything in them are for sale. Everything from furniture to wall décor to kitchen accoutrements such as plate sets can be purchased throughout the show and picked up on the last day.
Howell said the show is happy to return to Pitchkettle Farms after its initial outing there 11 years ago.
“We’re just really excited to be back in Suffolk,” she said.
The show will take place on three consecutive three-day weekends.
A one-day pass costs $10, with children 12 and under admitted free.
4Oct. 20-22: The first weekend is Military and First Responders Appreciation. A 50-percent admission discount will apply to active, retired and dependents with ID. A hospitality tent with refreshments will be open from noon to 5 p.m., and a variety of prizes only military and first responders can enter to win will be available.
4Oct. 27-29: The Bluegrass and Brews weekend will feature bluegrass music with samples of craft beer and ciders with ID from 1 to 4:30 p.m. Saturday and Sunday.
4Nov. 3-5: Family Fun Days from 1 to 4:30 p.m. Saturday and Sunday will feature cartoon characters, face painting and other children’s activities.
For more details, an admission coupon and other information, visit homearama.tv.
The details of the six homes are below.
House 1 — The Bramford
Built by the Ainslie Group, this home has 3,455 square feet, four bedrooms, 3.5 bathrooms and a two-car garage. Highlights include a full-width covered front porch, two-story foyer, downstairs master bedroom, a master suite with soaking tub, an upstairs loft and a smartphone-controlled home automation system.
House 2 — The Betsy
This ABT Custom Homes creation is 3,205 square feet and features four bedrooms, 3.5 bathrooms and a three-car garage. Features include three-zone distributed audio, an upstairs loft flex space, gourmet kitchen with butler’s pantry, free-standing soaking tub in master bath and black window grills on the exterior of the home.
House 3 — The Honeysuckle
The Hearndon Construction offering features 3,800 square feet and a whopping six bedrooms, along with three bathrooms and a two-car garage. It also boasts granite countertops, a sunroom with skylights, large master bedroom and bath, large family room and an upgraded electrical package.
House 4 — The Oliver Jentsen
The Joey Corporation House is 3,580 square feet with four bedrooms, 2.5 bathrooms and a two-car garage. It offers a butler’s pantry connecting the kitchen and dining room, a large center island with custom cabinetry, a downstairs master suite, ceramic tile baths and a custom designed garage storage system.
House 5 — The Suffolk House
Ore Builders will provide this 3,171-square-foot, five-bedroom, three-bathroom, two-car-garage home. The home features whole-house audio, a custom gourmet kitchen with large island, hardwood floors downstairs and on the stair case, an oversized master bedroom and open loft space for kids or entertainment.
House 6 — The Ashby II
The Ainslie Group will build this home featuring 3,559 square feet, four bedrooms, four bathrooms and a two-car garage. It features 10-foot ceilings in the main living areas, a gourmet kitchen with walk-in pantry and extended keeping room, custom cabinetry and trip throughout the home and a master suite with spa-like bath and large walk-in closet.






