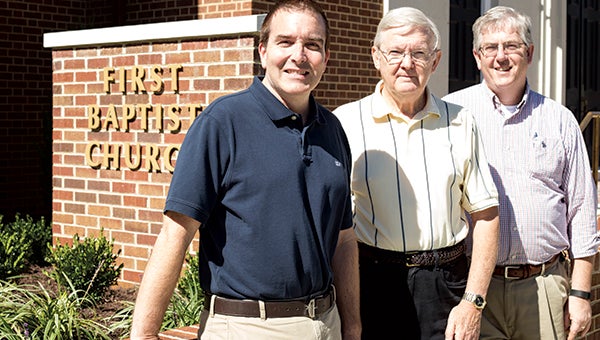Church upgrades, historically
Published 11:48 pm Saturday, October 10, 2015

From left, the Rev. Thurman Hayes Jr., Kermit Hobbs and David Edgell of First Baptist Church show off the addition to the building. The year-long renovation project results in modern improvements as well as honoring century-old history of the church building.
A major addition and renovation project at First Baptist Church on North Main Street adds an array of modern conveniences and improvements to the building, whose congregation traces its Suffolk history through 188 years.
But in some ways, the project has brought the building back a little bit closer to its roots.
The church recently opened a 1,800-square-foot addition that connects four existing buildings, filling in a courtyard that had separated the structures. The project also included 27,000 square feet of renovations.
But amid the new construction and renovations, a tower arose that helped bridge the decades separating a 1912 version of the church and the one that stands today.
“The new tower recaptures the look of the 1912 building,” said Suffolk historian Kermit Hobbs, who was in charge of overseeing construction for the church. “By integrating the tower and glass (structures), we were able to integrate the new and historical.”
Church officials wanted to update the area where the congregation and guests are welcomed each week and to make it easier to navigate the existing structure, part of which dates back to 1912, when rapid growth in the church meant that the congregation had outgrown a sanctuary that had been built less than 20 years before.
The new structure that was dedicated Sept. 20 brings back a version of the tower that evokes the history of the facility. Inside the new portion of the structure, a half dozen different stained glass windows from former First Baptist structures reinforce the nod to the church’s history.
But there’s much more than history going on inside the upgraded building.
Everything from handicapped accessibility to audiovisual upgrades and lighting improvements to classroom, restroom and shared space renovations was included in the project, which extended to a little more than a year in the church’s life.
“It was a really sweet time in the life of our church,” Pastor Thurman R. Hayes Jr. said during a recent tour.
“All of us just kind of came together,�� he added, looking around the renovated sanctuary, which includes new carpeting, a bigger stage, new pew cushions and better projectors, screens and speakers. “Worship hasn’t changed because of this. It just looks better.”
The new look extends from the sanctuary, through the welcome center, into the student center and throughout two more floors of children’s ministry area. Next, church members plan to do a do-it-yourself upgrade of the adult classrooms that will complete the project.
By the end of the project, every one of the 450 or so people attending the church on an average Sunday will be utilizing new or upgraded space. And yet as they arrive, walking into the new entry beside a tower that evokes church history, they’ll be making an unconscious connection to the days of their church fathers.






