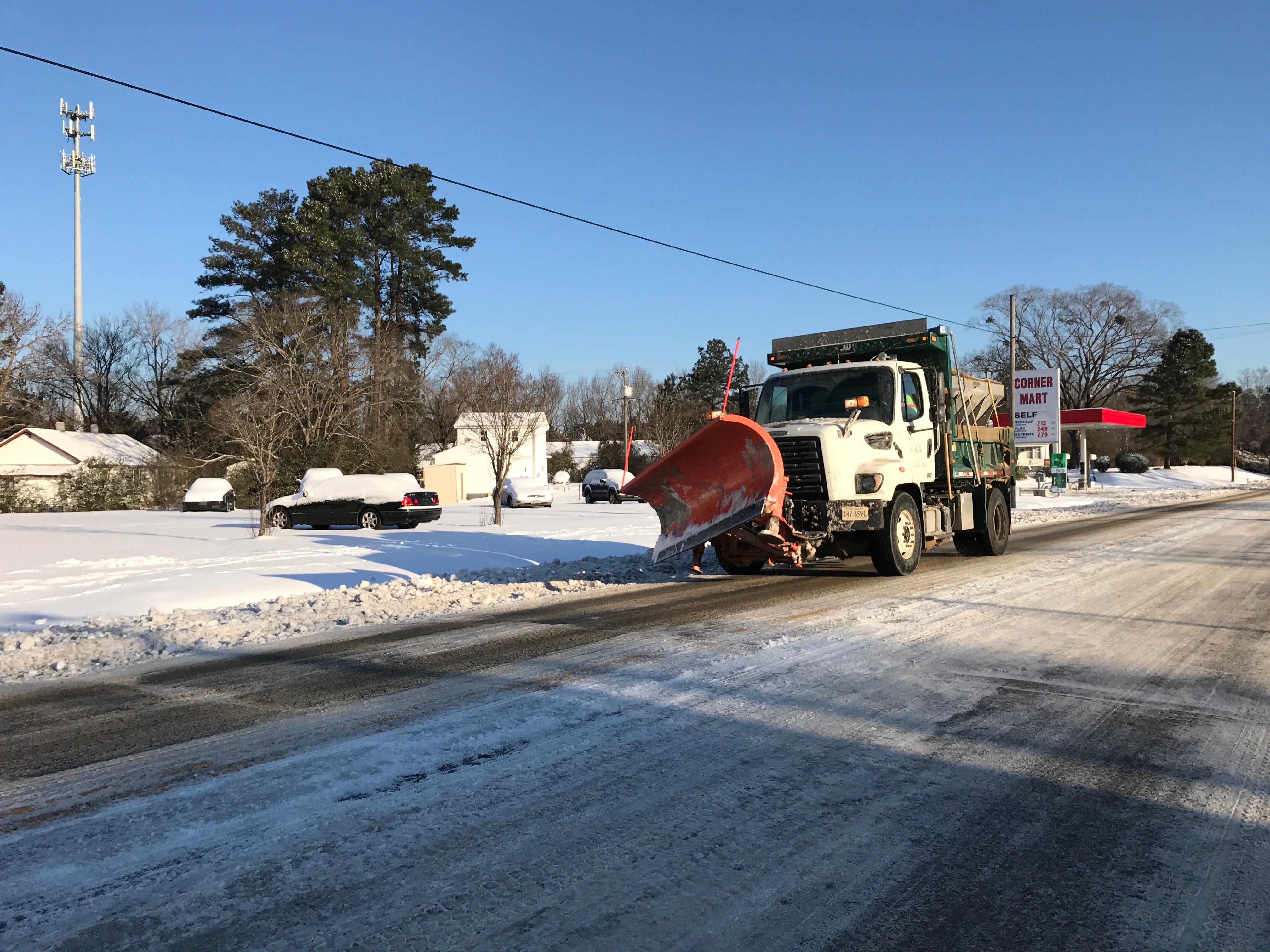The lay-out
Published 12:00 am Monday, August 26, 2002
Hall Place, south of downtown Suffolk, has been well preserved over the years, despite a decline in several regards.
The historic neighborhood was home to many of the city’s upper professional echelon in earlier times, and today’s landscape presents myriad differences, in part, reflective of the neighborhood’s evolving physical appearance.
The neighborhood is bordered to the south by the Norfolk, Franklin, and Danville Railroad, and to the west, South Saratoga and Wellons streets. To the north of the community, the Norfolk and Western Railroad is found, and eastward, Cedar and Morgan streets.
Major north/south streets in the 30-block neighborhood are Carolina Road, Main, Cedar, Saratoga, York and Morgan streets. The northwest section of Hall Place houses a large industrial component, and Carolina Road intersects the district.
The conservation plan, orchestrated by the Suffolk Redevelopment and Housing Authority, the city, Hall Place Civic League, and outside consultants, outlines several key issues deemed critical to the revitalization process.
For one, a neighborhood survey confirms the existence of 500 lots scattered in Hall Place, with major concentrations along the western portions of Granby Street, along Carolina Highway between Granby Street and Fayette Street, and the southern end of York Street.
Of the lots identified, 50 are non-residential. The average age of the housing stock exceeds 50 years. Owner-occupied units have remained constant over the years. Of all housing, 32.7 percent were owner-occupied and 56.7 percent is rented.
Neighborhood problems include aging homes and homeowners, neglected rental properties, poor edge conditions, high-speed traffic, crowded parking, and cut-through pedestrian and vehicular traffic.
The conservation plan addresses how each issue can be mitigated to arrive a model community.
Some of the Initiatives include:
nNeighborhood Entrance: To date, the neighborhood has been successful at establishing an open area quasi-park with modern streetlights, welcome banners and a sign introducing the Hall Place community. Plans are to further simplifying the traffic pattern, creating a more coherent and organized entrance into the neighborhood, and an efficient connector to the South Main Street commercial area.
nHall Avenue is a 40′ wide industrial scale street, and the plan calls for creating a residential edge with enhanced streetscaping between Carolina Road and Liberty Avenue, inclusive of new sidewalks and street trees.
nThrough traffic patterns: Current road configurations along Carolina Road routes most traffic onto the Main Street overpass, overcrowding the Main Street commercial area with through traffic. The plan realigns the intersection at Carolina Road and Saratoga Street, diverting traffic through Carolina to Hall Avenue. Saratoga is also realigned to meet Carolina at a right angle to eliminate the awkward intersection at Hall Avenue. Carolina also stands to be improved with new streetscaping.
nLocal traffic: A new traffic square at the intersection of Carolina Road, Fayette and Main street, will route local traffic heading for the downtown commercial area either onto the Main Street overpass, or straight through Saratoga into downtown.
nHall Place Design Guidelines: This would establish a uniform design criteria for new and existing dwellings in Hall Place that would protect the historical integrity of the community. Setback, scale, height, roofs and other housing and land features would be subject to the guidelines. Residents in partnership with the city’s neighborhood development division would continue to play a vital role in identifying structures that are not in compliance with property maintenance standards.
Upon City Council’s approval of the Conservation Plan, the Suffolk Redevelopment and Housing Authority is anxious to move forward with the community to execute the initiatives.
&uot;It is the intent of the Authority to proceed diligently to achieve completion of project activities and attain the objectives outlined in the plan,&uot; reads an excerpt from the Conservation Plan.
The plan is scheduled for completion by the end of 2007.



